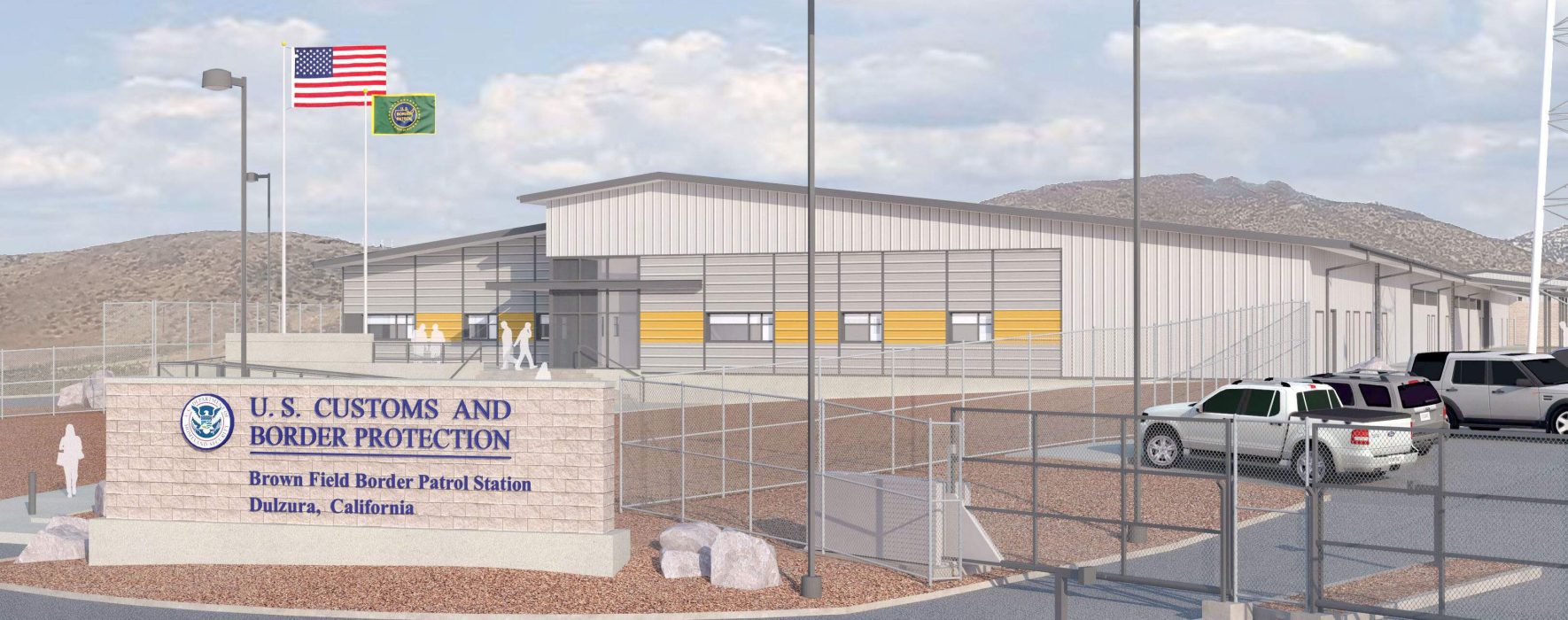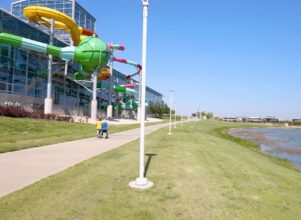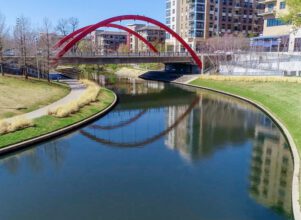55,000 sf
U.S. Customs and Border Protection
This complex consists of a 50,000-sf, 400-agent administration building with room to expand up to 600 agents. The project includes all administrative and detention areas, plus all supporting facilities and infrastructure to accommodate future expansion. The station includes a detention area with capacity for 130 detainees and a two-lane sally port capable of holding two buses.
The design also includes ancillary support facilities and structures consisting of a vehicle maintenance facility; covered structure for 64 ATVs; vehicle wash facility and fuel station; kennel facility; pump house facility and storage tanks for domestic water and fire services; a heliport; and an on-site wastewater treatment system.
The design provides for California State Highway 94 modifications for the increased traffic flow around the site.
Halff Services
Involved
- Federal
- Land Development
- MEP Engineering
- Structural Engineering
Let’s Connect
Ready to work with Halff? Simply fill out the form to be directed to the best person at Halff to discuss your interests.




